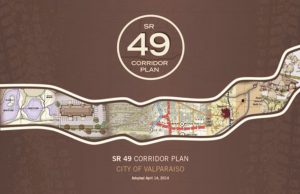
As part of the SR49 Corridor Plan, KKC develop schematic site plans and design guidelines for a medical office park along Memorial Drive Extended. Plans and elevations provide architectural references for the intended character of the built environment, pedestrian and vehicular circulation pattern; streetscape enhancements and the locations of low-impact development applications.



